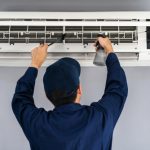Tips to Help You Design Efficient Ductwork Systems
Even the best, most efficient HVAC system, furnace or air conditioner will be hampered by poor ductwork design. After all, if there are flaws in the system that actually delivers the conditioned air throughout your home, then you’re going to have a difficult time getting comfortable in your space. This includes the supply and return ducts, as well as the vents through which they distribute air. Some estimates indicate that a poor design of ductwork (including bad layout) could result in an efficiency decrease of 75 percent, as well as some significant increase in utility expenses to go along with the lack of comfort caused by poor air conditioning.
Therefore, it’s important to have a strong focus on the design of your ductwork when you’re preparing for installation. Spend some time considering the best ways to get air flowing through your home so everyone can stay as comfortable as possible. Here are just a few tips about ductwork installation in Tampa, FL for you to consider:
- Location, location, location: Rather than running ductwork through crawl spaces or attics that will not be conditioned, keep the ductwork running through areas that actually will be conditioned by the HVAC system. Crawl spaces and attics can get very hot or cold throughout the year, especially if they’re poorly insulated, which means ductwork that runs through these areas could suffer some significant thermal loss to the hotter or colder surroundings. Don’t make heating or cooling any harder on your system than it needs to be by placing your ducts in improper locations.
- Don’t cut corners: It can be tempting to take some cost-saving shortcuts during the process of installing your ductwork. Some common examples include using closets, spaces in between wall studs and floor joists or other natural structural spaces as substitutes for ducts. However, you should always have actual ductwork running throughout the entire home—otherwise, you’ll see some significantly decreased performance of your HVAC system.
- Return ducts: Whenever possible, you should focus on installing dedicated return ducts in each room of your house that is large enough to have more than one supply duct. With a central return system, you can connect adjoining rooms by using transfer grilles or jumper ducts located in the ceiling, and you can also include a return duct on every floor of your home if it is a multi-level building.
- Bathrooms and kitchens: There are some extra considerations you’ll need to keep in mind for bathrooms and kitchens, which require a bit more ventilation. Make sure you keep supply air outlets away from exhaust fans so the conditioned air entering those rooms does not get sucked up immediately by that exhaust fan duct. You want the conditioned air to remain in the room and keep you comfortable.
- Secure the joints: Before you finish off the installation process by insulating your ductwork, make sure you properly secure all of the joints for the ductwork and then seal them up with fiberglass and mastic sealants. This will help them remain airtight, which will prevent leaks and ensure you get the most energy-efficient (and financially-efficient) operation of your HVAC system. Once that’s done, you’ll be able to move on to the insulation phase, which only makes your system more energy efficient.
For more information about ductwork planning and ductwork installation in Tampa, FL, we encourage you to contact Kenny’s Air Conditioning & Heating Services, Inc. today.
More...
Categorised in: Ductwork Installation



